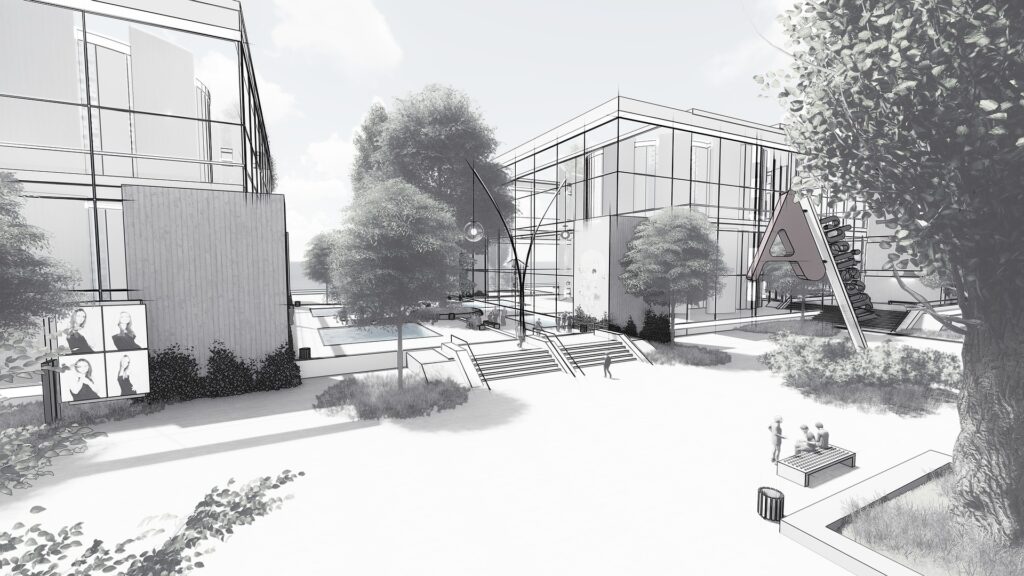
COMPUTER AIDED DESIGN
2D & 3D Computer aided design software for Architects, Engineers, Designers and Draughtsman

ZWCAD 2026
Efficient, User-friendly, Connected
. Seamless Drawing Compatibility
. Familiar Interface
. Easy to- use Commands
. Boost Design Efficiency

ZWCAD MFG 2026
Simple Design for Sophisticated Outcomes
. Customizable Drafting Standards
. Libraries of Abundant Standard parts
. Intelligent Annotation
. Specialized Drawing Tools
ZWCAD 2026 introduces major upgrades in performance, parametric design, and smart editing tools, making it faster, more reliable, and more efficient for professionals in AEC and manufacturing.
Available as Perpetual License .
Network License also available with NLAT tool (Network Licenses Analysis Tool) for License Management. It is a utility developed by ZWSOFT to monitor and manage network license usage for ZWCAD.


AUTOCAD
- Accelerate your designs in 2D or 3D.
- Collaborate across teams and devices.
- Power your productivity with specialized toolsets.
AUTOCAD LT
- Draft, design and edit with precise 2D design features.
- Work anywhere with the included AutoCad web and mobile app.
- Complete projects faster with an intuitive and customisable interface.

SketchUp
Premier 3D Modeling Software for drawing & design applications
- . 3D MODELING
- . ITERATE IN 3D
- . ACCURATE DETAILED MODELS



COREL CAD (Windows/MAC)
Turn Visualization into Realization
Collection of powerful 2D & 3D Design tools for Architecture, Engineering, Construction (AEC), and manufacturing professionals.
